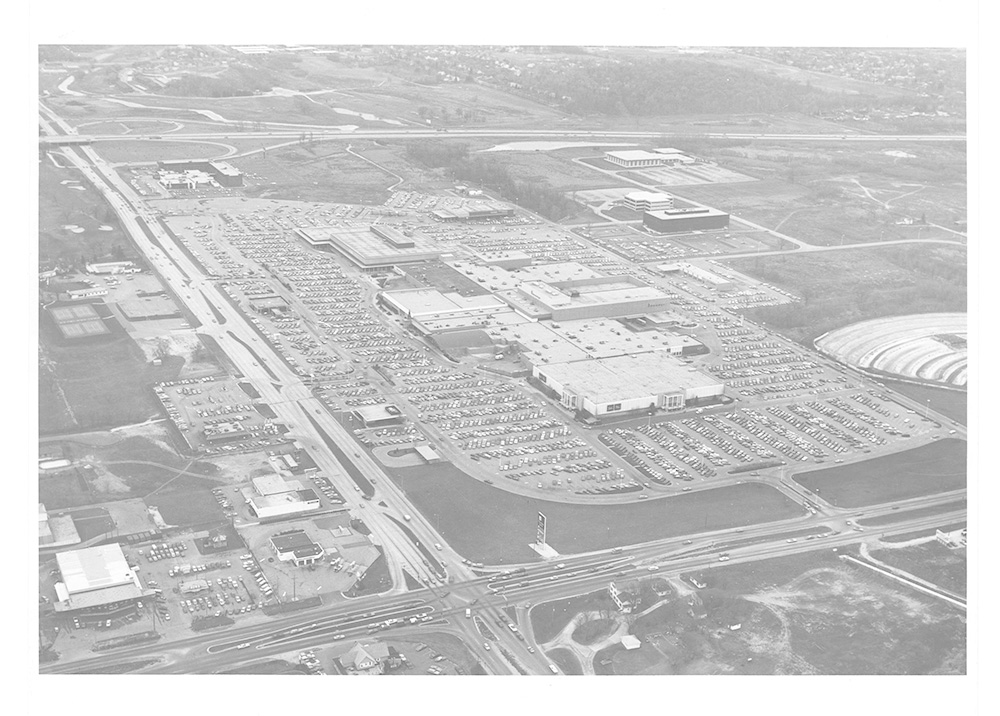
Look down! At the bottom center of this aerial photo from before 1981, you can see the historic Dousman-Dunkel-Behling House (with the circular driveway) sitting on the land that would later hold North Shore Bank’s Corporate building.
When the North Shore Building & Loan Association opened 100 years ago, it was in the back room of a hardware store in Shorewood. Since then, the corporate headquarters of what is now North Shore Bank has moved and grown and evolved — and more changes are planned for this year.
Early days in Shorewood
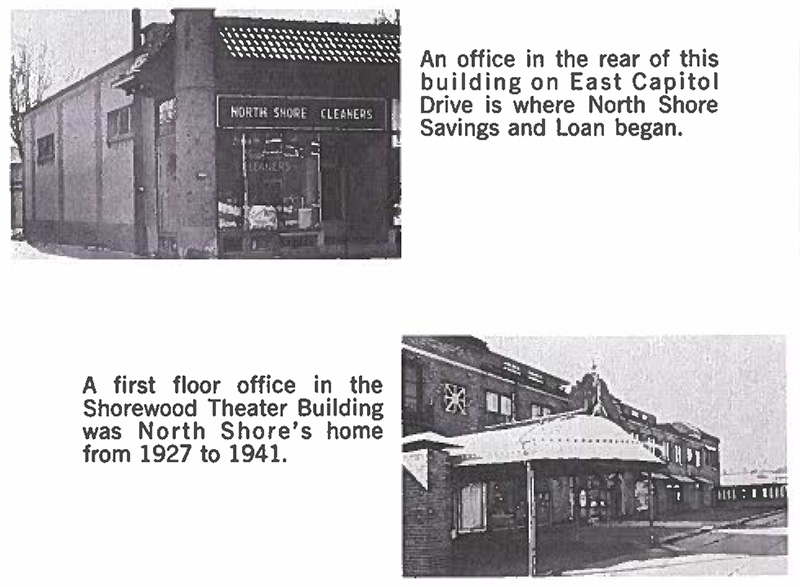
These photos from our 1970 annual report show North Shore’s first and second homes in Shorewood.
Four years after its founding, in 1927, North Shore moved into the building that would also house the now-demolished Shorewood Theatre on Oakland Avenue, which itself opened that year and showed movies until 1952.
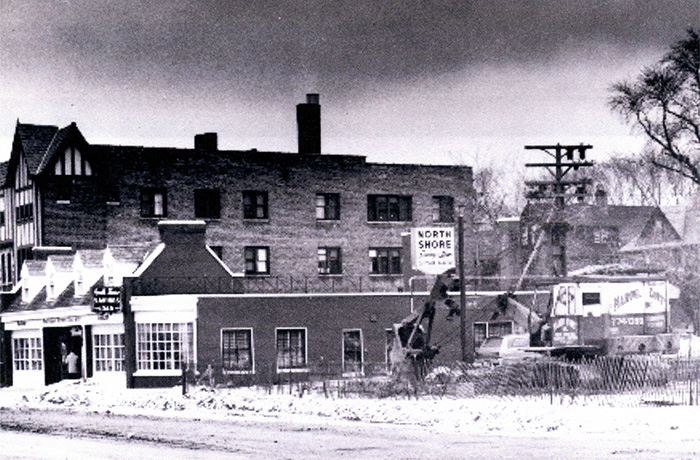
The headquarters we built at the corner of Oakland and East Lake Bluff in Shorewood would house our offices through the 1950s.
In 1941, North Shore Savings & Loan built a new location across Oakland and kitty-corner from the theater, on the corner of East Lake Bluff Road. North Shore expanded the office in 1952 and ultimately took over the entire building in 1958.
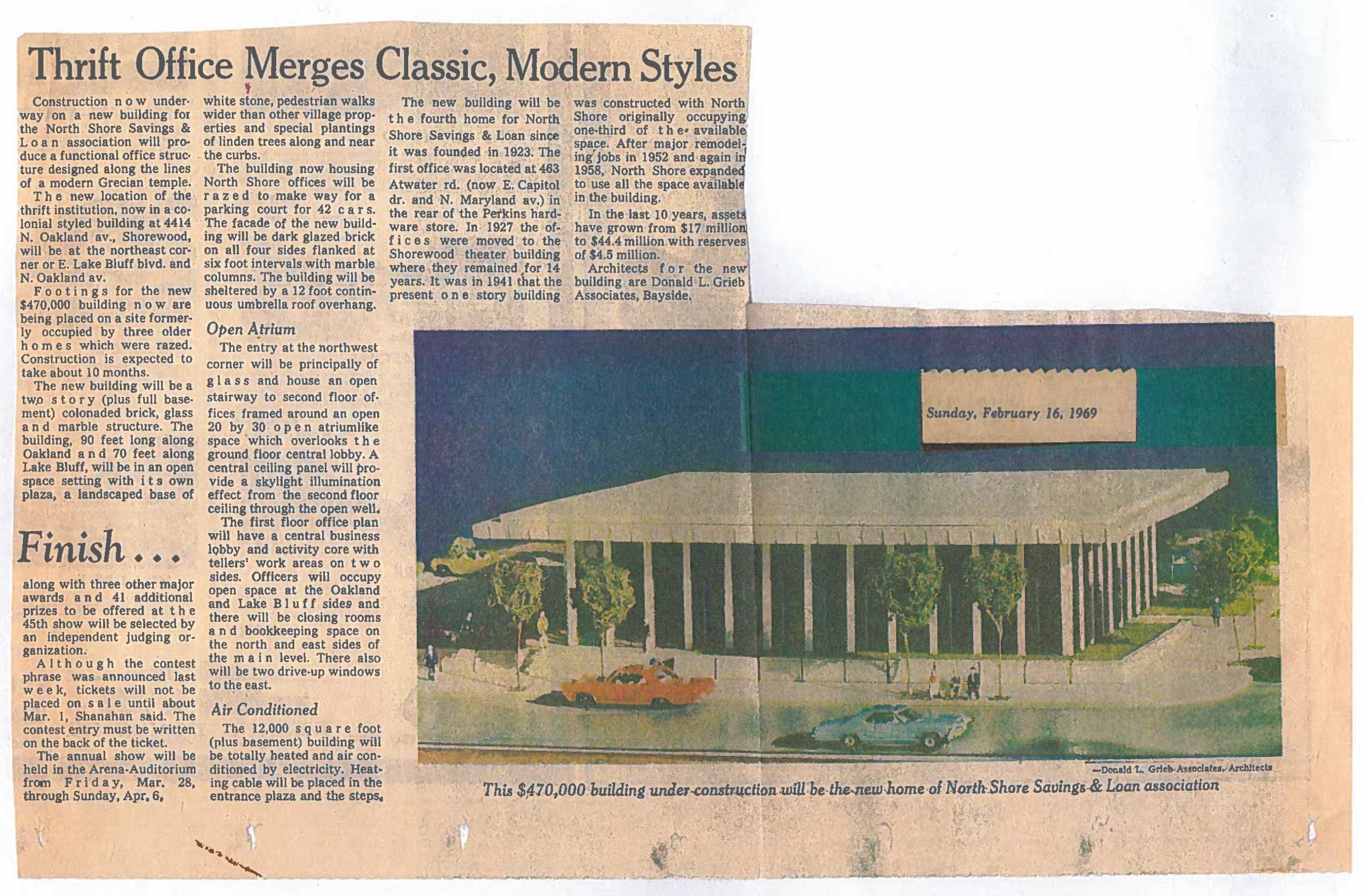
As the rendering accompanying this 1969 newspaper article shows, the new office we built in Shorewood was a significant upgrade in terms of aesthetics and convenience.
A decade later, even more space was needed. North Shore razed the original building on Oakland and East Lake Bluff in 1969, replacing it with a 12,000-square-foot building that boasted our first drive-up lanes for customers who wanted to make deposits and withdrawals from the comfort of their cars. A large parking lot was added for those who needed or preferred to come inside.
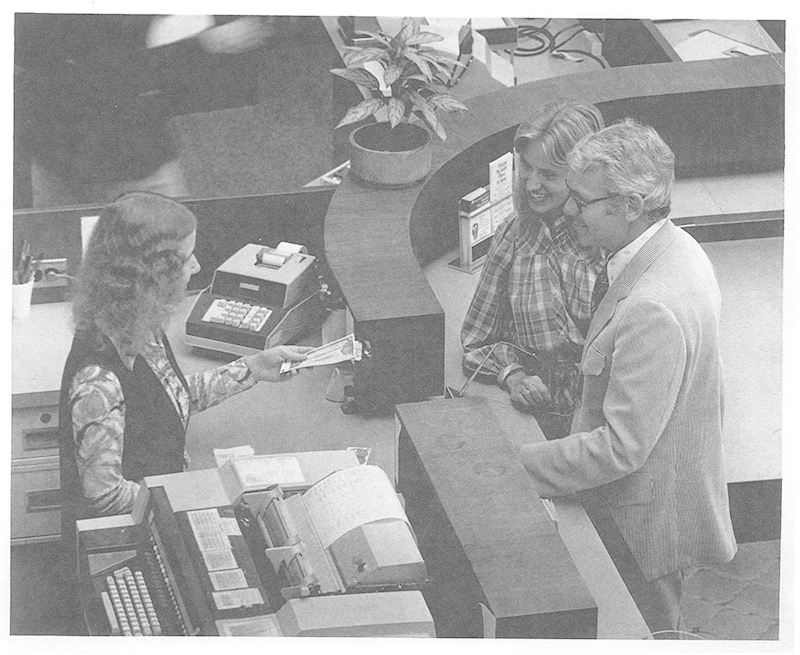
This photo offers a look inside the newly constructed Shorewood location.
The 1970s saw North Shore begin growing a network of branch offices — which meant things got even busier at the home office. In the words of longtime former employee Pam Bradley (who retired last fall), “In Shorewood, we were bursting at the seams.” It was time to think bigger than ever before.
The big move to Brookfield
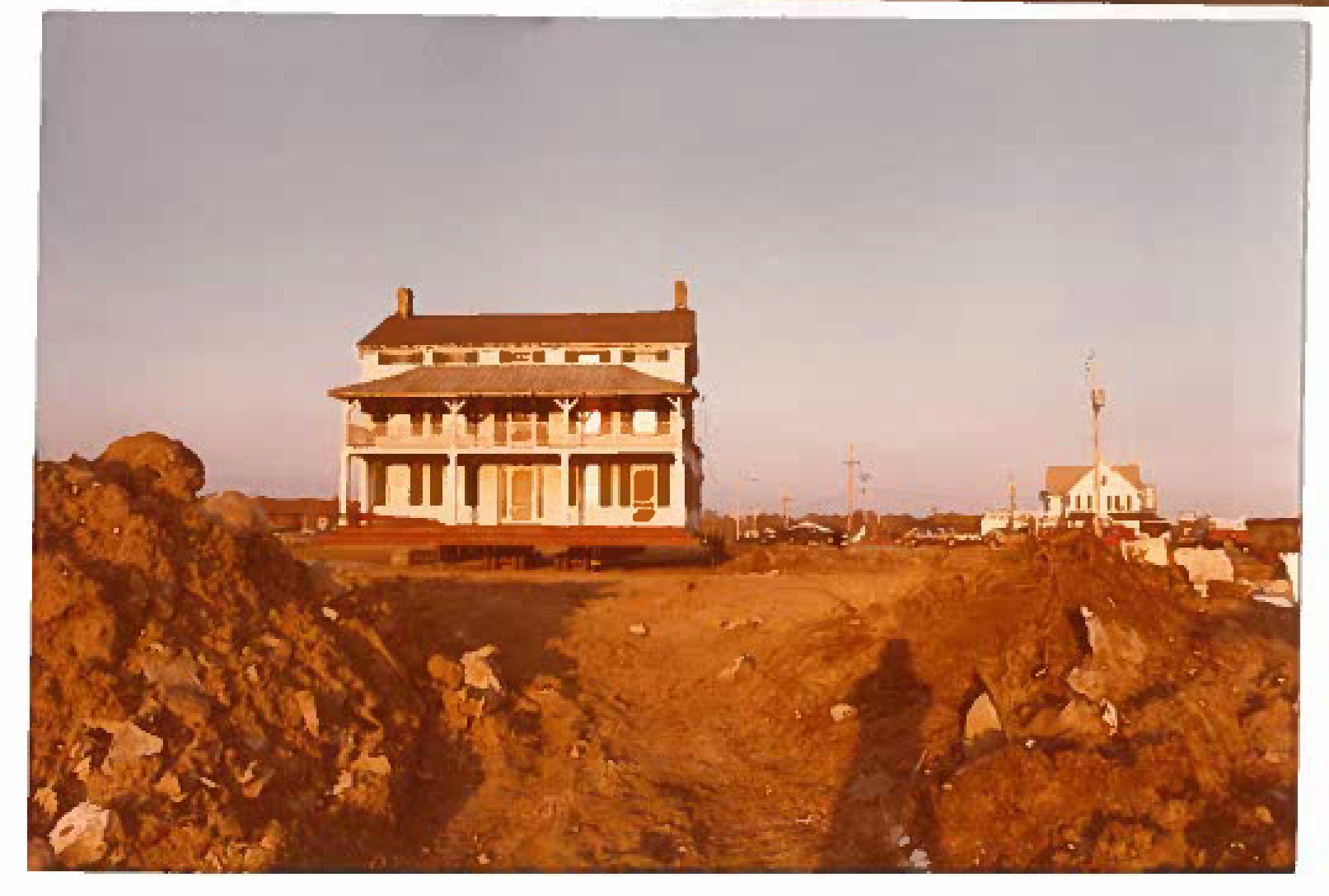
The Dousman-Dunkel-Behling House just before it was moved off of the lot.
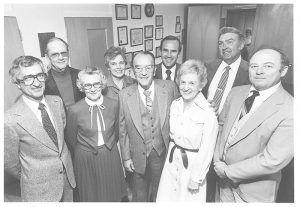
North Shore Bank leaders (including then-president and now-chairman Jim McKenna, in back at center) are shown here accepting the title to the Dousman-Dunkel-Behling House.
In 1980, when North Shore bought the land in Brookfield that would host the current Corporate building, it was already occupied by the historic Dousman-Dunkel-Behling House, which had served as an inn for stagecoach passengers since the mid-1800s. The Elmbrook Historical Society moved the house to Brookfield’s Pilgrim Parkway, where you may now know it as the Dousman Stagecoach Inn Museum (and the historical society’s headquarters).
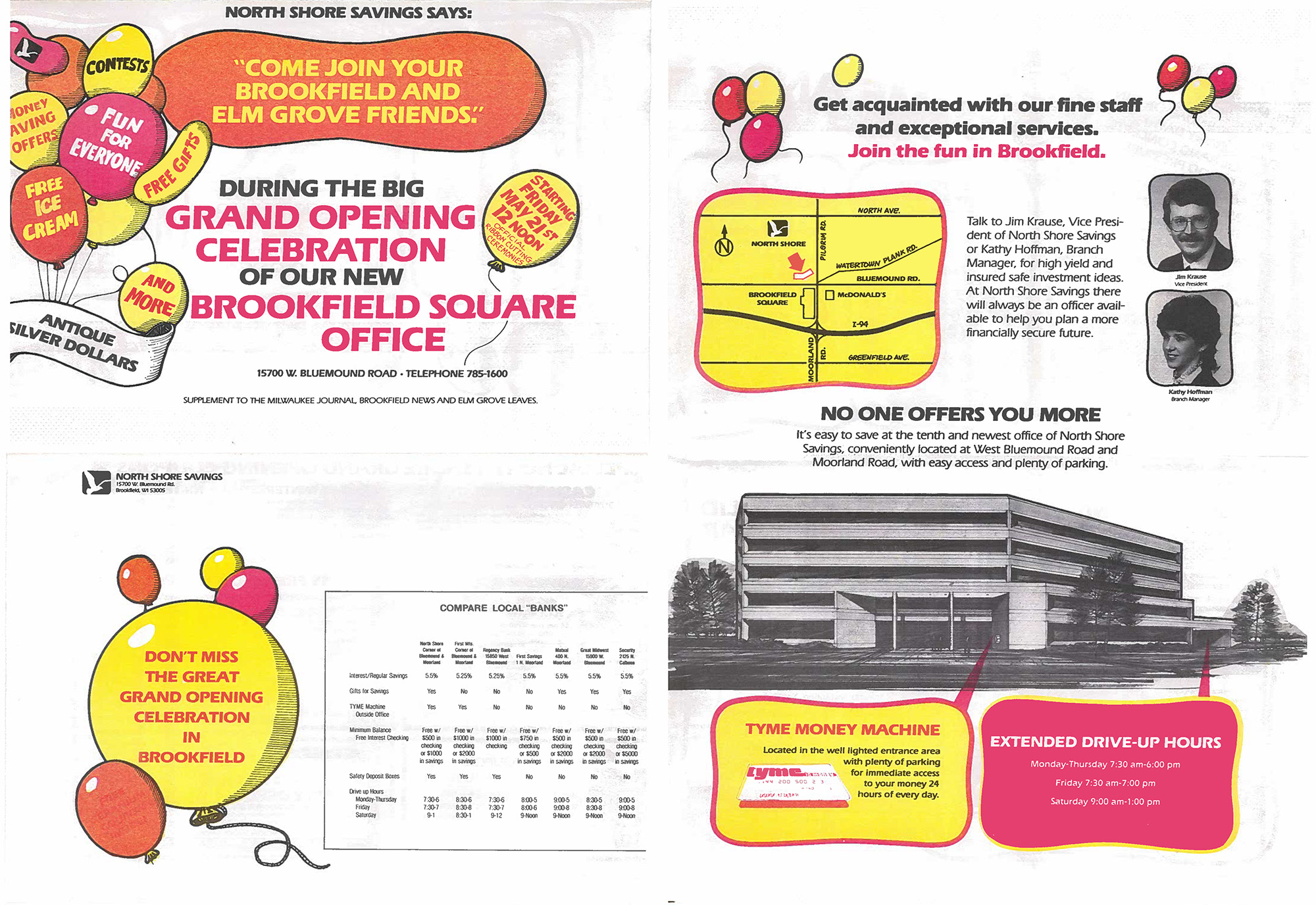
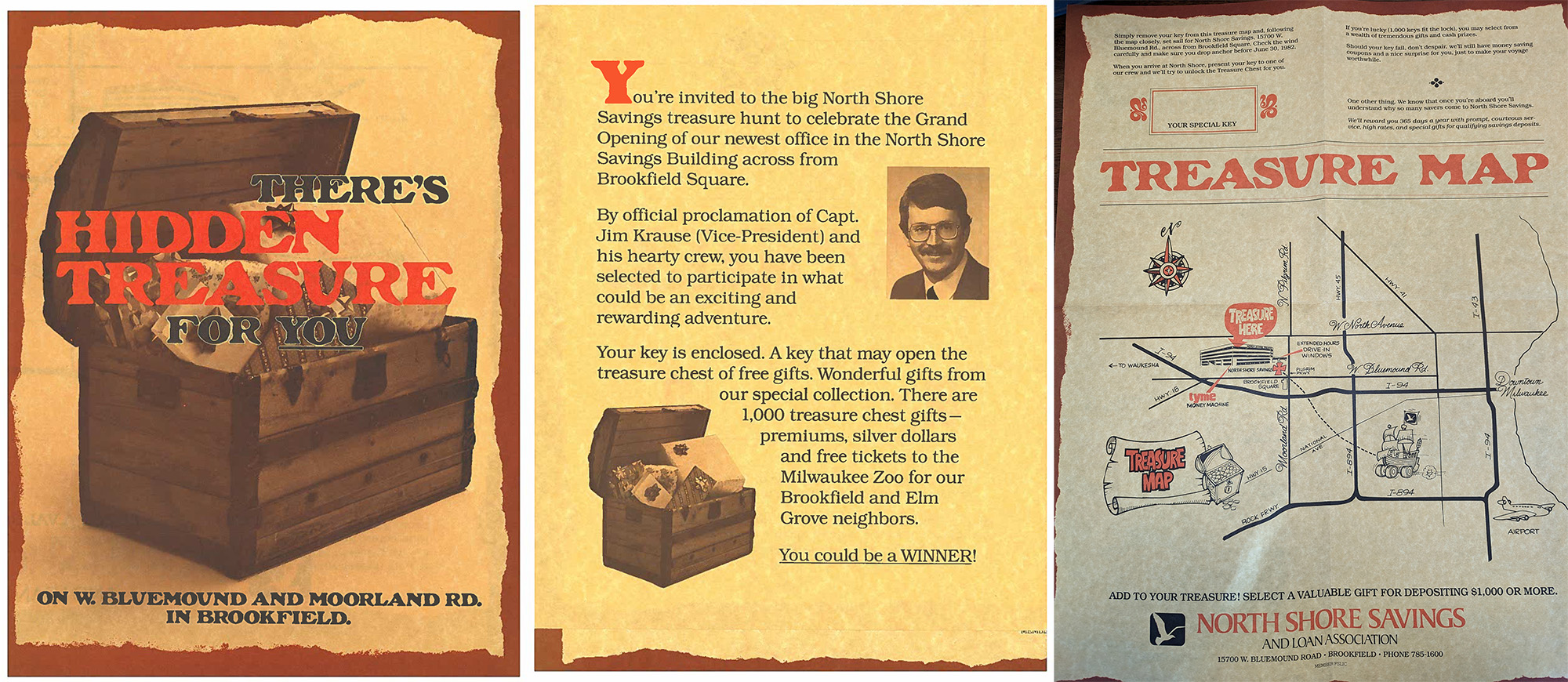 The top flyer invited customers to check out the new Brookfield Square building when it opened in 1982. The one below offered them the chance to find prizes on a treasure hunt.
The top flyer invited customers to check out the new Brookfield Square building when it opened in 1982. The one below offered them the chance to find prizes on a treasure hunt.
Construction of our own headquarters was completed in 1982. Besides housing the main offices of the North Shore Savings & Loan Association, the new building also added the Brookfield Square branch to our network. A number of other businesses rented space from us as well.
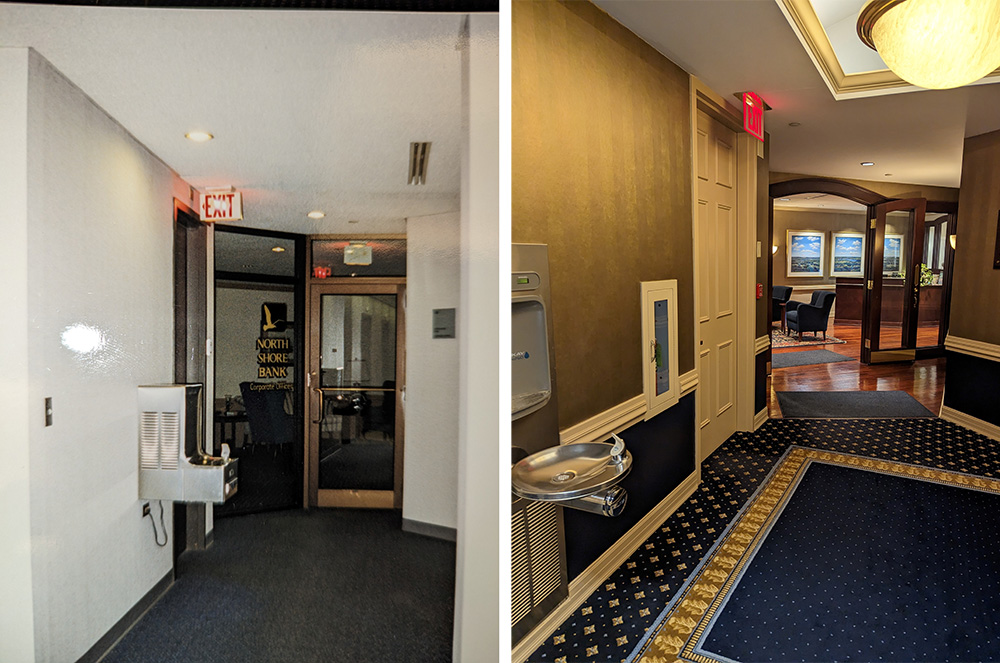
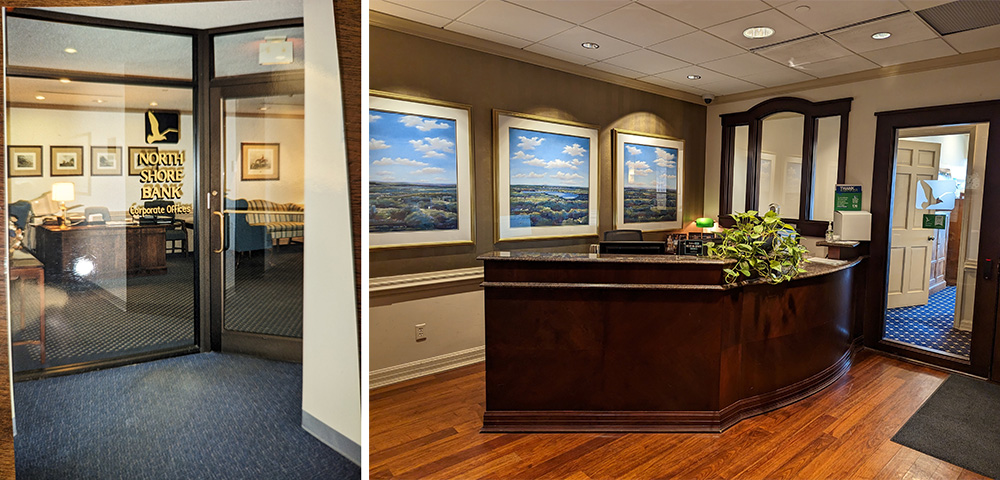 These before-and-after shots provide a sense of the changes made during the 2nd Floor remodel at Corporate in the ’90s.
These before-and-after shots provide a sense of the changes made during the 2nd Floor remodel at Corporate in the ’90s.
Two decades later, those tenants had moved out to make room for North Shore Bank operations, and Corporate had undergone a major facelift on the 2nd Floor.
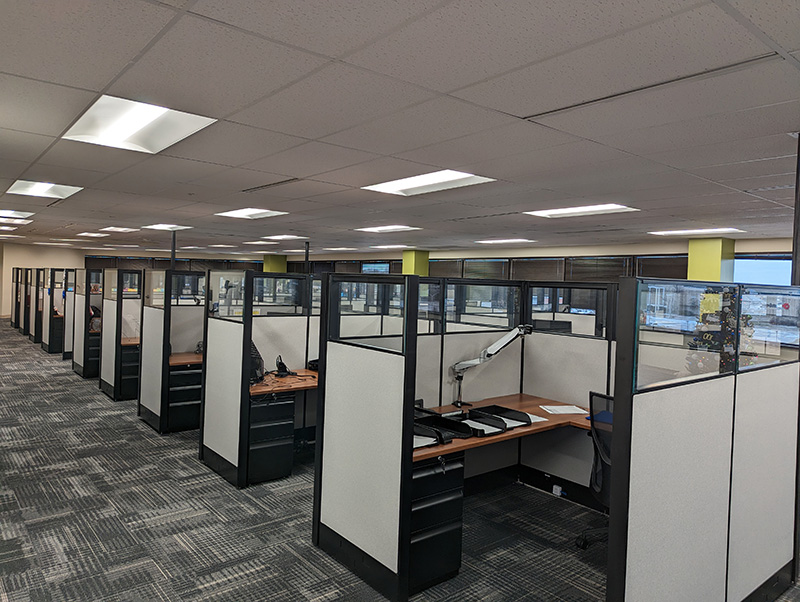
The Call Center’s current look.
More recently, the Call Center was remodeled to be more attractive and comfortable for employees.
New year, new lobby
And the changes are still coming. Just this week, facilities and services manager VP Tim Dotson met with Plunkett Raysich Architects to go over the redesign of the 1st Floor lobby at Corporate, which we hope to begin work on in the next few weeks.
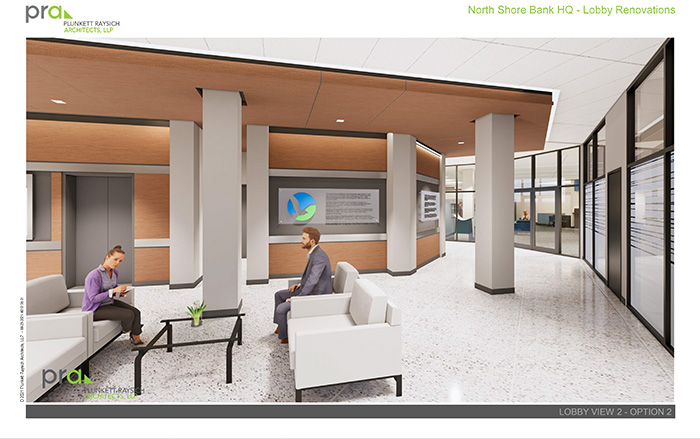
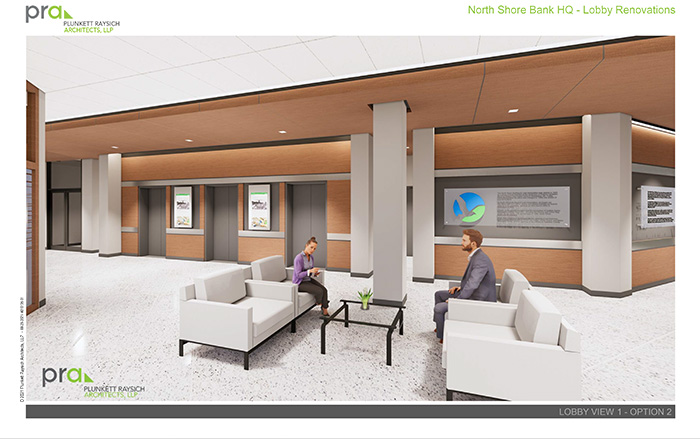 These architect’s renderings of the planned lobby renovations at Corporate “are not exact,” says Tim Dotson, “but a fair representation of what the finished space will look like.”
These architect’s renderings of the planned lobby renovations at Corporate “are not exact,” says Tim Dotson, “but a fair representation of what the finished space will look like.”
“With the building now over 40 years old, it was time to update the lobby so that it looks more representative of the company,” Tim says. The reworked space will feature new wall and ceiling finishes, new lighting, a new column footprint and finishes, new artwork and signage — including new digital signage at the elevators — new entrances, and updates to the fire protection system and HVAC. Some of these updates will be made to the Brookfield Square branch, too.
“We want to provide our employees with an excellent environment to come to work in,” says Tim. “We are looking forward to the completion of the project for a fresh start to the next 100 years!”
